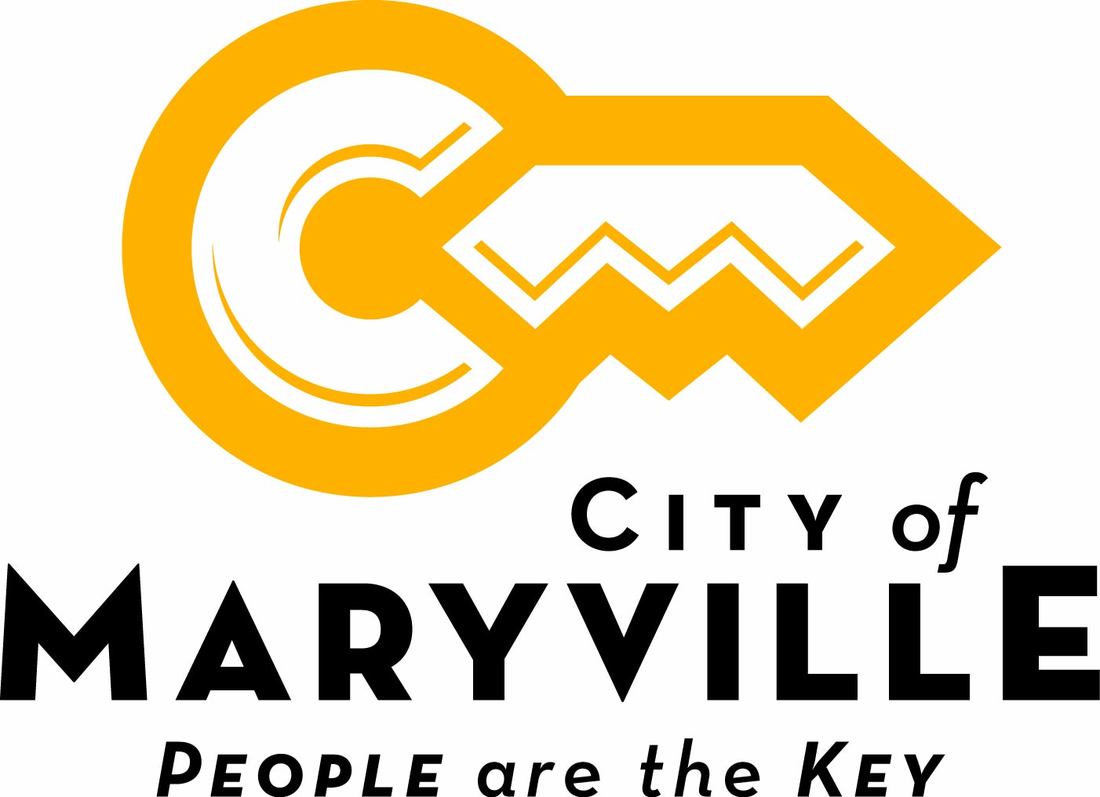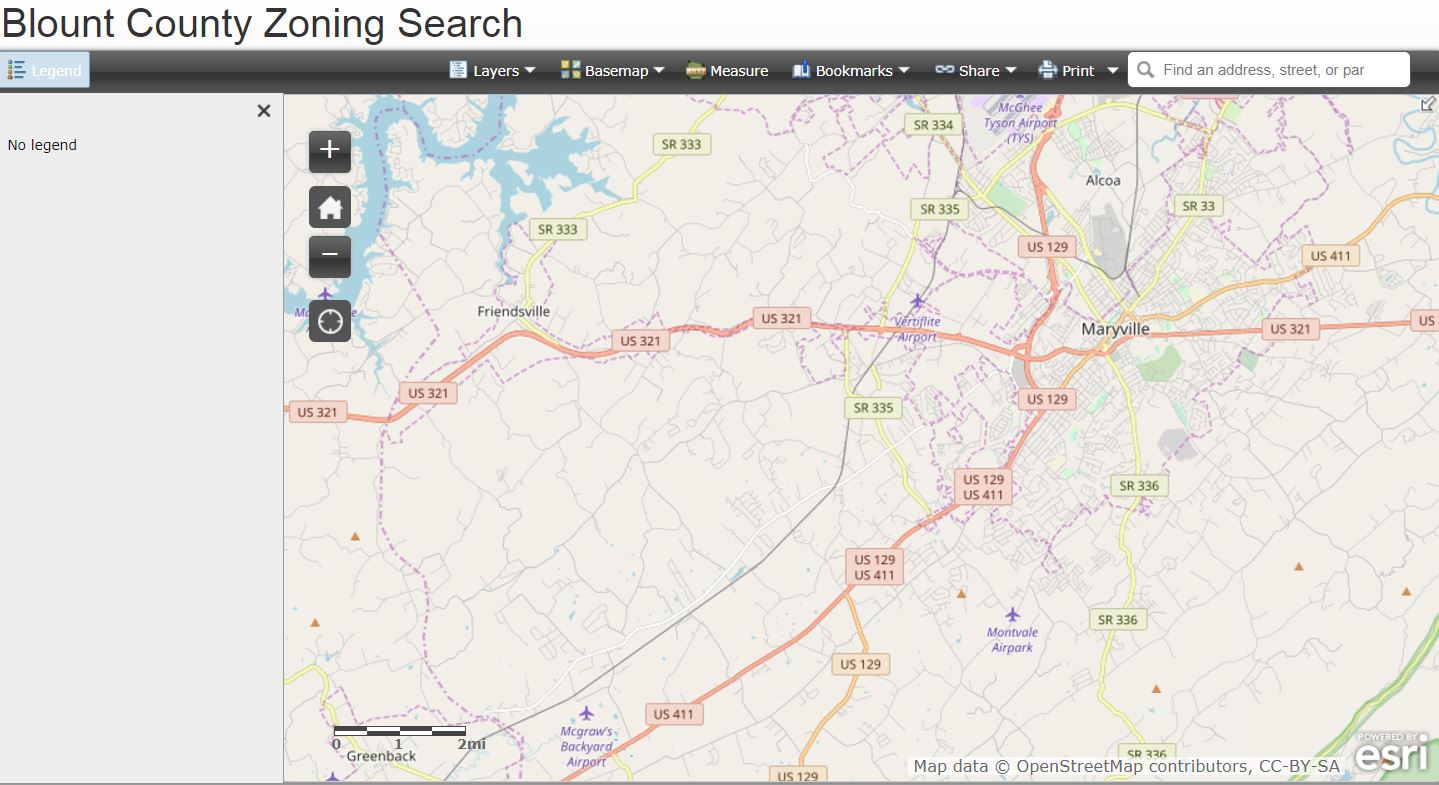Planning Staff ensures that changes to the community's physical environment comply with all applicable land development policies. All development proposals are reviewed to ensure consistency with City policy and land development code requirements.
Located at the Maryville Municipal Building - Lower Level (Gary Hensley Blvd. side)
Business Hours | Monday - Friday | 8 a.m. - 5 p.m. | Closed 12 p.m. - 1 p.m.
Inspector Hours | Monday - Friday | 8 a.m. - 9 a.m. & 1 p.m. - 2 p.m.
Business Hours | Monday - Friday | 8 a.m. - 5 p.m. | Closed 12 p.m. - 1 p.m.
Inspector Hours | Monday - Friday | 8 a.m. - 9 a.m. & 1 p.m. - 2 p.m.
416 W. Broadway Avenue | Maryville, TN 37801 | (865) 273-3500 Phone
To visit the City of Maryville Boards and Commissions Page: click here.
To visit the City of Maryville Boards and Commissions Page: click here.
|
-
Zoning
-
Zoning Summaries
-
Subdivisions
-
Annexation
<
>
Title 14 of the City of Maryville ordinance provides information on zoning standards for each zone in the city. Below are links to documents with condensed versions of the zoning district requirements. The documents provide land owners, developers, and other interested parties with abbreviated information on permissible uses and standards such as setbacks, parking, and other related information related to each zone.
|
Maryville Municipal Code §14-211 (5) Commercial Design Criteria - Citywide provides aesthetic guidelines for commercial properties in all but the downtown zones, the industrial zones, and the Central Village overlay zone.
|
Zoning Districts:
- Residential zoning summary
- Business and Transportation zoning summary
- Central Community District zoning summary
- Single-Family District zoning summary
- Office District zoning summary
- Neighborhood District zoning summary
- Central Business District zoning summary
- Washington Street Commercial Corridor zoning summary
- Office Transition zoning summary
- Heritage Development zoning summary
- Central Business District Support zoning summary
- College Hill Historic District zoning summary
- Oak Park Historic District zoning summary
- Estate zoning summary
- High-Density Residential zoning summary
- Industrial zoning summary
- Institutional zoning summary
- High-Intensity Retail District zoning summary
- High-Intensity Commercial zoning summary
- Environmental Conservation District zoning summary
-
Land Use Plan 2035
-
Signs
-
Alleys
<
>
The Land Use Plan integrates constraints, opportunities, economic necessities, aesthetics, and the health and welfare of the population into the long term development outlook for the city. The plan balances those concerns across the entire city and provides a rationale for future changes. It provides the basis for the zoning ordinance, which guides the implementation of the City’s vision for development.
The Land Use Plan 2035 presents an updated future land use map, which provides the points-of-reference from which the planning commission can deliberate proposed zoning changes. Requiring that zoning changes are in accordance with the planning commission’s designations of future land use ensures that zoning addresses the broader concerns of the city.
The future land use map and the Zoning Map provide current and future land owners the development framework for the city on which investment decisions can be made. Adherence to the land use plan and to the zoning ordinance ensures consistency and stability for future development and provides a level of certainty to current and future land owners.
The Land Use Plan provides:
The Land Use Plan 2035 presents an updated future land use map, which provides the points-of-reference from which the planning commission can deliberate proposed zoning changes. Requiring that zoning changes are in accordance with the planning commission’s designations of future land use ensures that zoning addresses the broader concerns of the city.
The future land use map and the Zoning Map provide current and future land owners the development framework for the city on which investment decisions can be made. Adherence to the land use plan and to the zoning ordinance ensures consistency and stability for future development and provides a level of certainty to current and future land owners.
The Land Use Plan provides:
- an explanation of the plan’s purpose
- an assessment of the current situation
- the City of Maryville’s major land use goals
- the City’s planning objectives
- the Future Land Use Map
Signs Contact | Brandon Insco | (865) 273-3502
Located in the Maryville Municipal Building - Lower Level 416 Broadway Avenue Maryville, TN 37801
Business Hours | Monday - Friday | 8 a.m. - 5 p.m. | Closed 12 p.m. - 1 p.m.
Inspector Hours | Monday - Friday | 8 a.m. - 9 a.m. & 1 p.m. - 2 p.m.
Sign Permit Application
Temporary Sign Permit Application
Blount County Election Commission | Susan Knopf, Administrator of Elections | (865) 273-5920
Political Sign Standards
Located in the Maryville Municipal Building - Lower Level 416 Broadway Avenue Maryville, TN 37801
Business Hours | Monday - Friday | 8 a.m. - 5 p.m. | Closed 12 p.m. - 1 p.m.
Inspector Hours | Monday - Friday | 8 a.m. - 9 a.m. & 1 p.m. - 2 p.m.
Sign Permit Application
Temporary Sign Permit Application
Blount County Election Commission | Susan Knopf, Administrator of Elections | (865) 273-5920
Political Sign Standards
Alleys Contact | Mike Brusseau | (865) 273-3507
Located in the Maryville Municipal Building - Lower Level 416 Broadway Avenue Maryville, TN 37801
Business Hours | Monday - Friday | 8 a.m. - 5 p.m. | Closed 12 p.m. - 1 p.m.
Inspector Hours | Monday - Friday | 8 a.m. - 9 a.m. & 1 p.m. - 2 p.m.
The City of Maryville has evaluated all alleys and determined those that are no longer needed for public service. The City is in the process of abandoning these alleys.
Background of Alleys in Maryville
Process of Alley Abandonment
The City of Maryville established a work group to address this issue. The work group includes representatives from the various city departments so that all of the uses of alleys can be considered including access, garbage collection, location of utility lines, and usefulness to fire and police operations. The work group will recommend the abandonment of alleys to the Maryville Regional Planning Commission, who will make a formal recommendation to City Council. The Council has final approval authority.
Adjoining property owners will receive a letter - at their address of record - prior to the Planning Commission meeting and can meet with the staff of the Development Services Department or attend the Commission meeting if they have questions. Additionally, a notice will be published in The Daily Times advertising the City Council meeting. At this meeting, there will be a public hearing and City Council will consider a closure ordinance for the alley on first reading. The ordinance will also have to pass on second reading at the Council’s next regular meeting in order for it to become effective.
In most instances, once an alley is closed, it reverts to the property owners on each side of it in a “50/50” manner. The City will prepare quit claim deeds at no cost to the adjoining owners and record them at the courthouse. If there are utilities in the alley including electric, water, sewer, gas, cable, and storm sewer, a utility easement would be retained in the ordinance closing the alley.
Located in the Maryville Municipal Building - Lower Level 416 Broadway Avenue Maryville, TN 37801
Business Hours | Monday - Friday | 8 a.m. - 5 p.m. | Closed 12 p.m. - 1 p.m.
Inspector Hours | Monday - Friday | 8 a.m. - 9 a.m. & 1 p.m. - 2 p.m.
The City of Maryville has evaluated all alleys and determined those that are no longer needed for public service. The City is in the process of abandoning these alleys.
Background of Alleys in Maryville
- There are more than 250 “alleys” in Maryville.
- Some of these alleys date back 100 years or more, when alleys were a common feature in residential and commercial development plans.
- Many alleys shown on older recorded plats were never built.
- Of the alleys that were constructed, some are no longer used or needed.
- Unneeded alleys (whether developed or not) may represent a potential liability and maintenance problem for the city, and may be a nuisance for adjoining residents and business owners.
- The City of Maryville has evaluated all alleys and determined those that are no longer needed for public service. The City is in the process of abandoning these alleys.
Process of Alley Abandonment
The City of Maryville established a work group to address this issue. The work group includes representatives from the various city departments so that all of the uses of alleys can be considered including access, garbage collection, location of utility lines, and usefulness to fire and police operations. The work group will recommend the abandonment of alleys to the Maryville Regional Planning Commission, who will make a formal recommendation to City Council. The Council has final approval authority.
Adjoining property owners will receive a letter - at their address of record - prior to the Planning Commission meeting and can meet with the staff of the Development Services Department or attend the Commission meeting if they have questions. Additionally, a notice will be published in The Daily Times advertising the City Council meeting. At this meeting, there will be a public hearing and City Council will consider a closure ordinance for the alley on first reading. The ordinance will also have to pass on second reading at the Council’s next regular meeting in order for it to become effective.
In most instances, once an alley is closed, it reverts to the property owners on each side of it in a “50/50” manner. The City will prepare quit claim deeds at no cost to the adjoining owners and record them at the courthouse. If there are utilities in the alley including electric, water, sewer, gas, cable, and storm sewer, a utility easement would be retained in the ordinance closing the alley.


